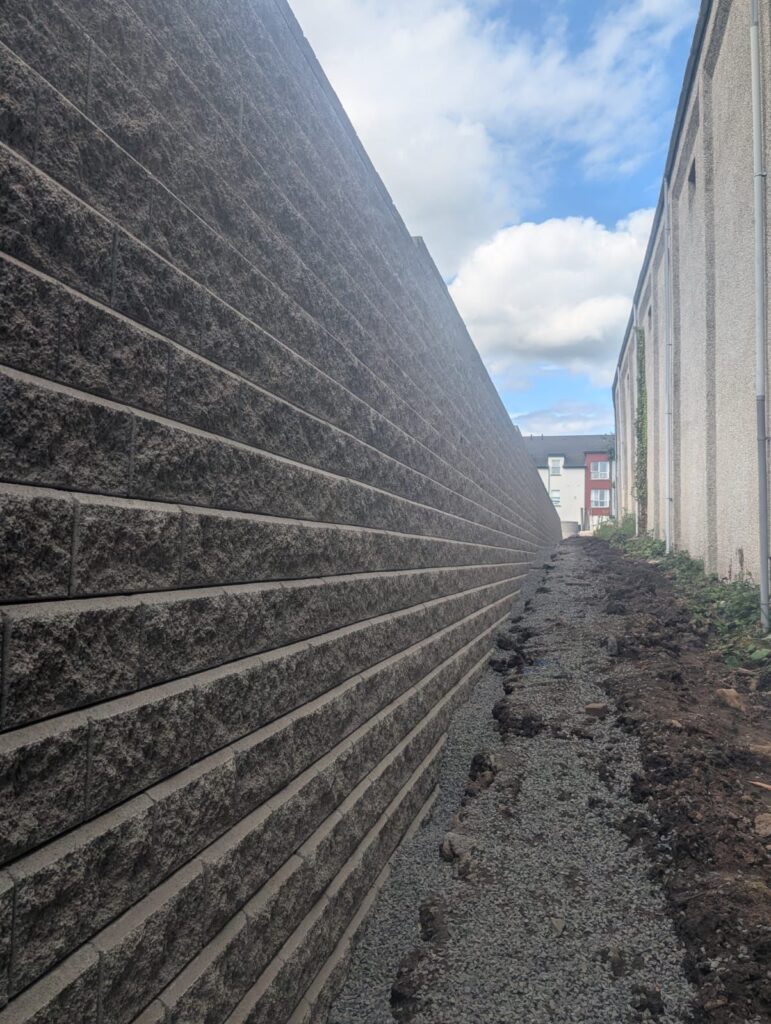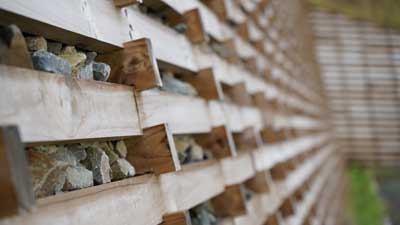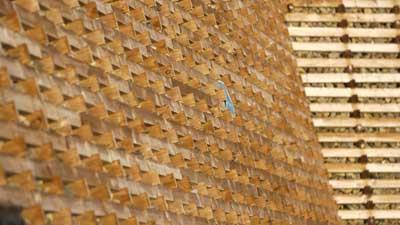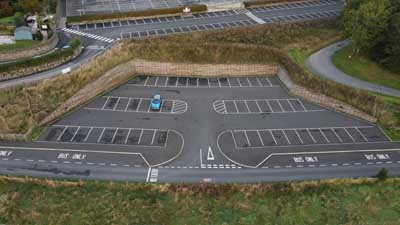
Location
Developer
Product
Initially the designers had contemplated a modular block retaining wall with geogrid reinforcement. Retain began a collaborative process with the County Engineers and outside consultants Nicholas O’Dwyer & Partners. Given the rural location, Retain suggested a Timber Crib retaining wall on aesthetic grounds
Given the design change there was a bit of back and forward with all the interested parties. Retain produced finalised contract drawings and agreed a cost with the main contractor White Mountain, part of the Breedon Group.
Although Retain had worked with White Mountain in the past, this was our first time collaborating since they had become part of the Breedon Group. As part of their systems, we were audited for our Health & Safety Policy and our Insurance details including £5 million Professional Indemnity cover and our 4 other main construction policies.
The retaining wall reached a height of 4m and was completed on time and on budget.
Our



